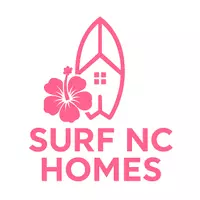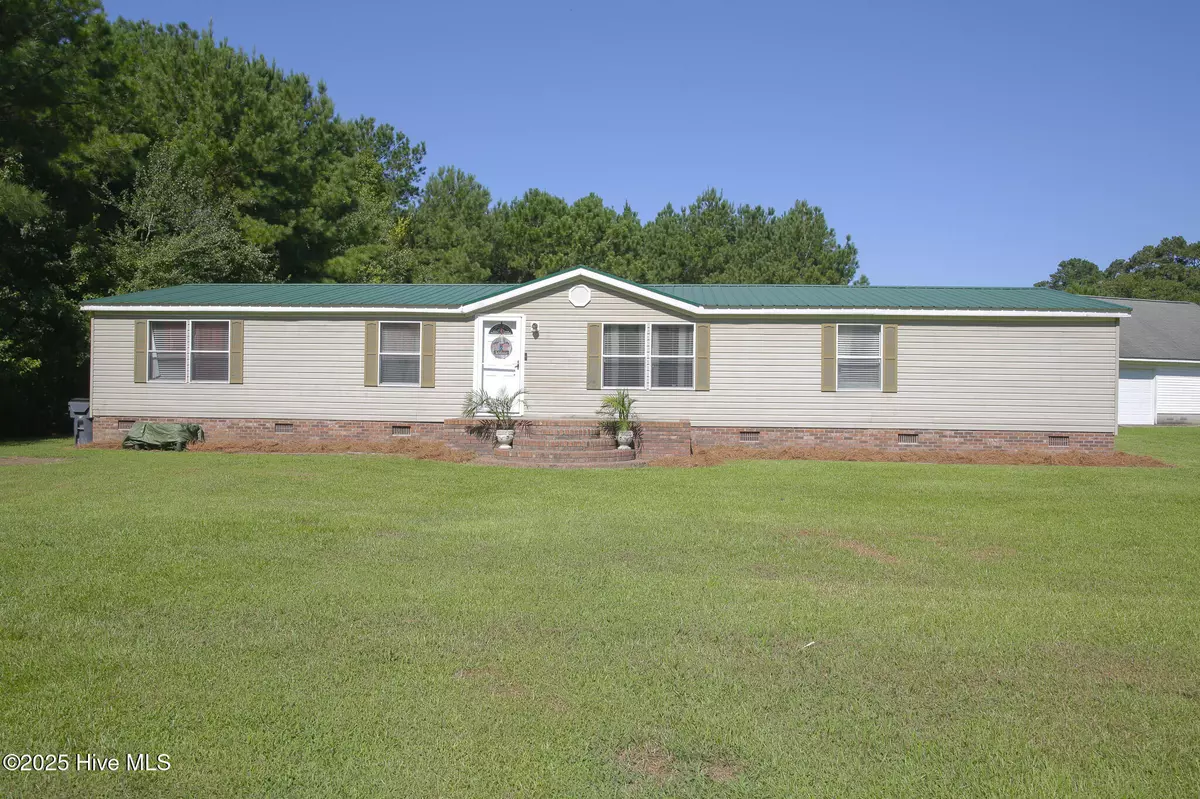106 Summersett RD Whiteville, NC 28472
4 Beds
2 Baths
2,016 SqFt
UPDATED:
Key Details
Property Type Manufactured Home
Sub Type Manufactured Home
Listing Status Active
Purchase Type For Sale
Square Footage 2,016 sqft
Price per Sqft $111
Subdivision Not In Subdivision
MLS Listing ID 100528062
Style Steel Frame
Bedrooms 4
Full Baths 2
HOA Y/N No
Year Built 1998
Lot Size 1.900 Acres
Acres 1.9
Lot Dimensions 391x321x276x217
Property Sub-Type Manufactured Home
Source Hive MLS
Property Description
Location
State NC
County Columbus
Community Not In Subdivision
Zoning FA
Direction Hwy 701 to whvl Citry limits, left at Slippery Log Rd., near Walmart. follow to the first left at intersection. First house on Rt. # 106
Location Details Mainland
Rooms
Primary Bedroom Level Primary Living Area
Interior
Interior Features Vaulted Ceiling(s), Ceiling Fan(s), Pantry, Walk-in Shower
Heating Heat Pump, Fireplace Insert, Electric
Cooling Central Air
Fireplaces Type Gas Log
Fireplace Yes
Exterior
Parking Features Covered, Gravel, Unpaved
Utilities Available Cable Available, Sewer Connected, Underground Utilities, Water Connected
Roof Type Metal
Porch Porch
Building
Story 1
Entry Level One
Foundation Brick/Mortar, Block, Raised
New Construction No
Schools
Elementary Schools Whiteville
Middle Schools Central Middle School
High Schools Whiteville High School
Others
Tax ID 0270.00-3-03-2972.006/2972.00
Acceptable Financing Cash, Conventional
Listing Terms Cash, Conventional






