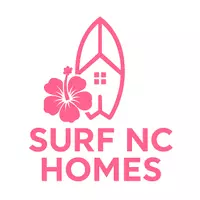356 Aberdeen DR Washington, NC 27889
3 Beds
2 Baths
1,410 SqFt
UPDATED:
Key Details
Property Type Single Family Home
Sub Type Single Family Residence
Listing Status Active
Purchase Type For Sale
Square Footage 1,410 sqft
Price per Sqft $230
Subdivision Not In Subdivision
MLS Listing ID 100527889
Style Wood Frame
Bedrooms 3
Full Baths 2
HOA Y/N No
Year Built 1970
Lot Size 0.950 Acres
Acres 0.95
Lot Dimensions 148 X 250 X 181 X 254
Property Sub-Type Single Family Residence
Source Hive MLS
Property Description
Perfectly located near schools and just a short drive to Greenville, this property combines privacy, convenience, and move-in ready appeal.
Location
State NC
County Beaufort
Community Not In Subdivision
Zoning RES
Direction Go north on Market Street Extension and take a right on Aberdeen Drive. Home is on the right.
Location Details Mainland
Rooms
Primary Bedroom Level Primary Living Area
Interior
Interior Features Master Downstairs, Ceiling Fan(s), Walk-in Shower
Heating Heat Pump, Electric
Cooling Central Air
Flooring Tile, Wood
Fireplaces Type None
Fireplace No
Exterior
Parking Features Attached, Covered, Paved
Carport Spaces 1
Pool None
Utilities Available Sewer Connected, Water Connected
Waterfront Description None
Roof Type Shingle
Accessibility Accessible Full Bath, Accessible Doors
Porch Patio
Building
Story 1
Entry Level One
Foundation Brick/Mortar
Sewer Septic Tank
Water Municipal Water
New Construction No
Schools
Elementary Schools Eastern Elementary School
Middle Schools P.S. Jones Middle School
High Schools Washington High School
Others
Tax ID 41026
Acceptable Financing Cash, Conventional
Listing Terms Cash, Conventional






