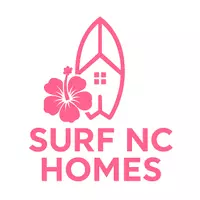3426 Burgaw HWY Jacksonville, NC 28540
2 Beds
2 Baths
1,276 SqFt
UPDATED:
Key Details
Property Type Manufactured Home
Sub Type Manufactured Home
Listing Status Active
Purchase Type For Sale
Square Footage 1,276 sqft
Price per Sqft $142
Subdivision Not In Subdivision
MLS Listing ID 100527732
Style Steel Frame
Bedrooms 2
Full Baths 2
HOA Y/N No
Year Built 1992
Annual Tax Amount $647
Lot Size 0.450 Acres
Acres 0.45
Lot Dimensions Irregular
Property Sub-Type Manufactured Home
Source Hive MLS
Property Description
Step inside and you'll find 3 bedrooms, 2 baths, and a home designed for simple comfort. The living spaces flow easily, with natural light and laminate flooring that provide a warm, inviting feel. The wide open kitchen is ready for everyday meals or Sunday suppers, and the bedrooms offer the kind of cozy retreat you'll love coming back to. The primary suite provides room to relax, complete with a spacious bath with dual sinks and a large shower designed for winding down at the end of the day.
Out back, the property gives you space to make it your own—whether that means a garden, a chicken coop, or simply a quiet spot to sit on the deck under the Carolina sky as the sun sets. There's room to breathe here, but without giving up the convenience of having everything close by.
3426 Burgaw Highway is more than just a house—it's where country ease meets everyday convenience. Don't wait—schedule your showing today and see why this one feels like home!
Location
State NC
County Onslow
Community Not In Subdivision
Zoning RA
Direction Owner of adjacent property/driveway (3424 Burgaw) operates a private towing company. (Per sellers, they have never had any issues whatsoever) Home is 3 bed but septic is for 2 bed. Per sellers, there was a fireplace previously located on the back LR wall, between the windows and removed by the previous owners.
Location Details Mainland
Rooms
Other Rooms Shed(s), See Remarks
Primary Bedroom Level Primary Living Area
Interior
Interior Features Walk-in Closet(s), Ceiling Fan(s), Walk-in Shower
Heating Electric, Heat Pump
Cooling Central Air
Flooring Laminate, Vinyl
Fireplaces Type None
Fireplace No
Appliance Electric Oven, Built-In Microwave, Refrigerator, Dishwasher
Exterior
Parking Features Additional Parking, Concrete, Unpaved
Utilities Available Water Connected
Roof Type Shingle
Porch Deck
Building
Story 1
Entry Level One
Sewer Septic Permit On File
Water County Water
New Construction No
Schools
Elementary Schools Southwest
Middle Schools Southwest
High Schools Southwest
Others
Tax ID 316-53.5
Acceptable Financing Cash, Conventional, FHA, VA Loan
Listing Terms Cash, Conventional, FHA, VA Loan






