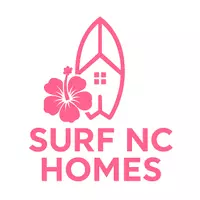120 Winthrope WAY Jacksonville, NC 28546
3 Beds
3 Baths
1,544 SqFt
UPDATED:
Key Details
Property Type Single Family Home
Sub Type Single Family Residence
Listing Status Active
Purchase Type For Sale
Square Footage 1,544 sqft
Price per Sqft $171
Subdivision Country Club
MLS Listing ID 100523543
Style Wood Frame
Bedrooms 3
Full Baths 2
Half Baths 1
HOA Y/N No
Year Built 1998
Annual Tax Amount $2,508
Lot Size 0.261 Acres
Acres 0.26
Lot Dimensions 90x123x100x118
Property Sub-Type Single Family Residence
Source Hive MLS
Property Description
Being sold as-is, this home is located in the established community of The Crossings at Country Club. This 3-bedroom, 2.5-bath home offers 1,544 sq. ft. of potential. Whether you're an investor seeking your next project or a buyer ready to renovate and make it your own, this property is full of opportunity.
Inside, you'll find a spacious primary suite and a functional layout ready for updating. Outside, enjoy a large fenced yard with mature trees that provide both privacy and a peaceful setting for evenings on the patio. A storage shed adds convenience, and the location is unbeatable—just minutes to schools, shopping, and the main gate of Camp Lejeune.
With a little TLC, this home could truly shine. Don't miss your chance to own a solid property in a great neighborhood! Ask your agent about preferred lender incentives and additional details available in the agent comments.
Location
State NC
County Onslow
Community Country Club
Zoning RSF-7
Direction From Western Blvd Turn East on Huff Dr Left on Winthrope, home will be 5th on the left
Location Details Mainland
Rooms
Other Rooms Shed(s)
Primary Bedroom Level Non Primary Living Area
Interior
Interior Features Walk-in Closet(s), None, Ceiling Fan(s)
Heating Electric, Heat Pump
Cooling Central Air
Flooring LVT/LVP, Carpet, Tile
Appliance Electric Oven, Built-In Microwave, Refrigerator
Exterior
Parking Features Garage Faces Front, Off Street
Garage Spaces 1.0
Pool None
Utilities Available Sewer Connected, Water Connected
Waterfront Description None
Roof Type Shingle
Porch Porch
Building
Story 2
Entry Level Two
Foundation Slab
Sewer Municipal Sewer
Water Municipal Water
New Construction No
Schools
Elementary Schools Carolina Forest
Middle Schools Hunters Creek
High Schools White Oak
Others
Tax ID 351h-133
Acceptable Financing Cash, Conventional, FHA, USDA Loan, VA Loan
Listing Terms Cash, Conventional, FHA, USDA Loan, VA Loan






