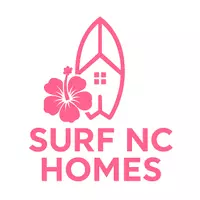205 E Loon CT Hampstead, NC 28443
3 Beds
3 Baths
2,750 SqFt
UPDATED:
Key Details
Property Type Single Family Home
Sub Type Single Family Residence
Listing Status Active
Purchase Type For Sale
Square Footage 2,750 sqft
Price per Sqft $272
Subdivision Pelican Reef
MLS Listing ID 100518245
Style Wood Frame
Bedrooms 3
Full Baths 2
Half Baths 1
HOA Fees $1,220
HOA Y/N Yes
Year Built 2005
Annual Tax Amount $2,970
Lot Size 0.760 Acres
Acres 0.76
Lot Dimensions 40x234x130x130x216
Property Sub-Type Single Family Residence
Source Hive MLS
Property Description
Nestled in the desirable gated coastal community of Pelican Reef, this 3-bedroom + flex/bonus room, 2.5-bath home blends timeless charm with thoughtful updates and quality upgrades throughout. With a recent price improvement, this home represents an excellent opportunity in today's market.
The sun-filled four-seasons room provides year-round enjoyment, while refinished hardwood floors, updated tile and carpet, modern lighting, and custom window treatments create a fresh, cohesive look. The kitchen and built-ins have been professionally painted, and the spacious bonus room now includes a half bath—ideal for a home office, guest suite, or versatile living space.
Major system upgrades add long-term peace of mind: fully encapsulated crawlspace, dual-zone HVAC, hurricane shutters, fortified roof, and a comprehensive water purification system including filtration, softener, and reverse osmosis.
Located on a quiet cul-de-sac just minutes to Topsail Beach and Wilmington, residents enjoy community amenities such as a clubhouse, pool, tennis courts, fitness center, and a pier/dock on Virginia Creek. Zoned for award-winning Topsail schools, this property offers a rare combination of lifestyle, quality, and location.
Schedule your private showing today to experience everything this home has to offer.
Location
State NC
County Pender
Community Pelican Reef
Zoning PD
Direction Hwy 210 East to 17 towards Wilmington make a left into Pelican Reef. Take 2nd right onto Whimbrel Way, take 1st left on E Loon Court.
Location Details Mainland
Rooms
Basement Finished
Primary Bedroom Level Primary Living Area
Interior
Interior Features Sound System, Master Downstairs, Walk-in Closet(s), Vaulted Ceiling(s), High Ceilings, Entrance Foyer, Bookcases, Kitchen Island, Ceiling Fan(s), Walk-in Shower
Heating Propane, Heat Pump, Fireplace(s), Electric
Cooling Central Air
Flooring Tile, Wood
Fireplaces Type Gas Log
Fireplace Yes
Window Features Storm Window(s),Thermal Windows
Appliance Built-In Microwave, Water Softener, Washer, Refrigerator, Humidifier/Dehumidifier, Dryer, Double Oven, Dishwasher
Exterior
Exterior Feature Shutters - Functional, Shutters - Board/Hurricane, Irrigation System
Parking Features Garage Faces Side, Concrete, Garage Door Opener
Garage Spaces 2.0
Utilities Available Cable Available
Amenities Available Boat Dock, Clubhouse, Community Pool, Fitness Center, Gated, Maint - Comm Areas, Tennis Court(s)
Roof Type Architectural Shingle,See Remarks
Accessibility None
Porch Deck, Patio, Porch
Building
Lot Description Cul-De-Sac, Wetlands
Story 1
Entry Level One and One Half
Sewer Septic Tank
Structure Type Shutters - Functional,Shutters - Board/Hurricane,Irrigation System
New Construction No
Schools
Elementary Schools Topsail
Middle Schools Topsail
High Schools Topsail
Others
Tax ID 4215-52-4420-0000
Acceptable Financing Cash, Conventional, FHA, VA Loan
Listing Terms Cash, Conventional, FHA, VA Loan






